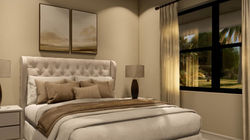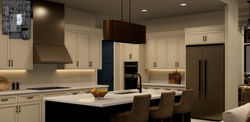top of page

VERONA
PARADE OF HOMES AWARD WINNING HOME
Property Description
-
Open floor plan with large owners suite
-
3550 SF of living space
-
4 bedrooms
-
3 bathrooms
-
Office/Flex room
-
3 car garage
-
Covered front Porte Cochere and rear lanai
Standard Features
Recessed LED fixtures
11 ft ceiling heights in the living area and 10 ft in all other rooms
12ft trey ceiling in great room and dining room.
3 car garage
Den/Office/Flex space with glass French doors
Real wood shaker cabinets in the kitchen
Quartz counter tops and vanity tops
Stainless steel appliance package
Delta plumbing fixtures
8 foot interior doors
Whole home gutters
Frameless shower enclosure in master bath
Covered front and rear porches
Water Softening System
Floor Plan


Gallery
 |  |  |  |  |  |  |  |  |  |  |  |
|---|---|---|---|---|---|---|---|---|---|---|---|
 |
bottom of page